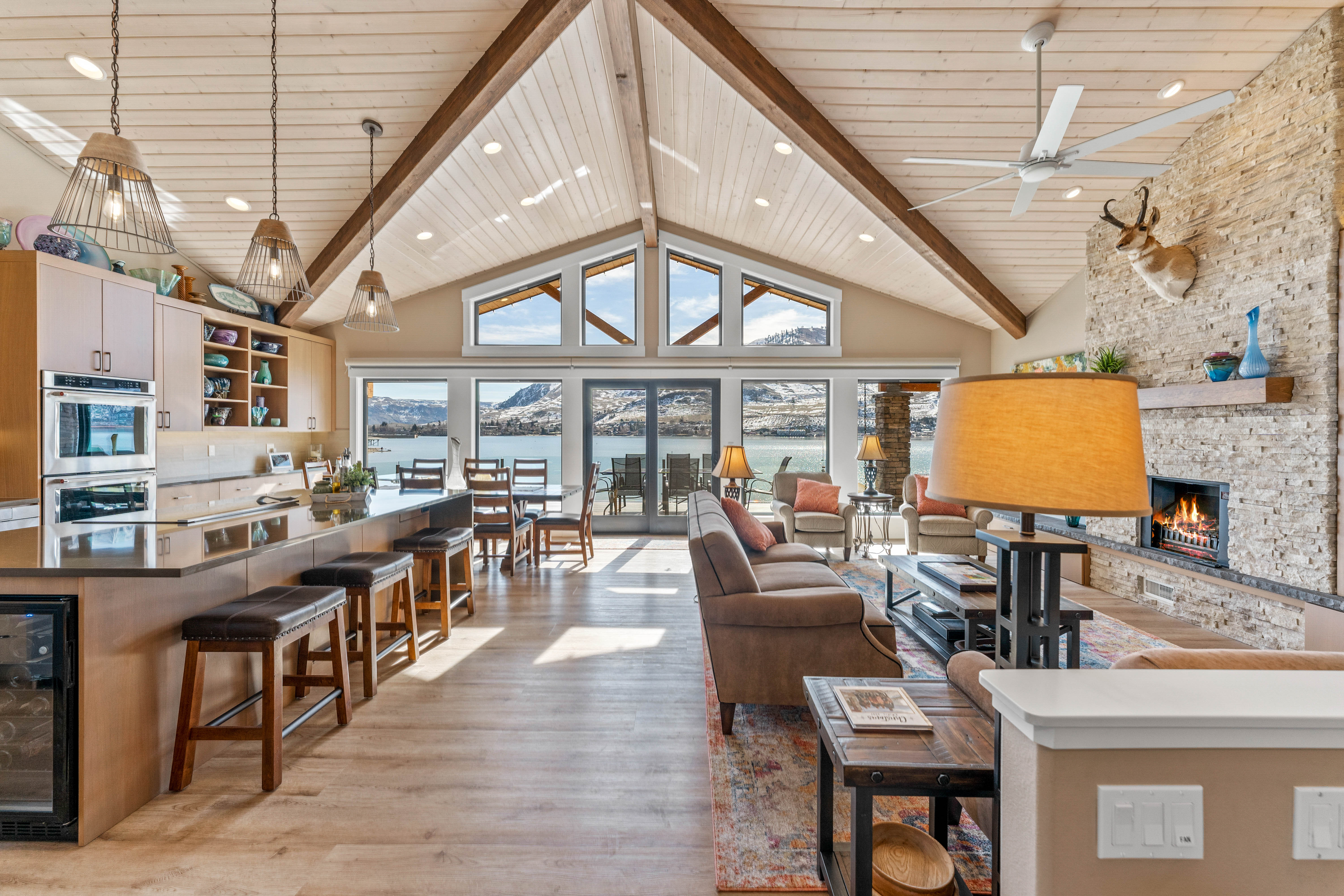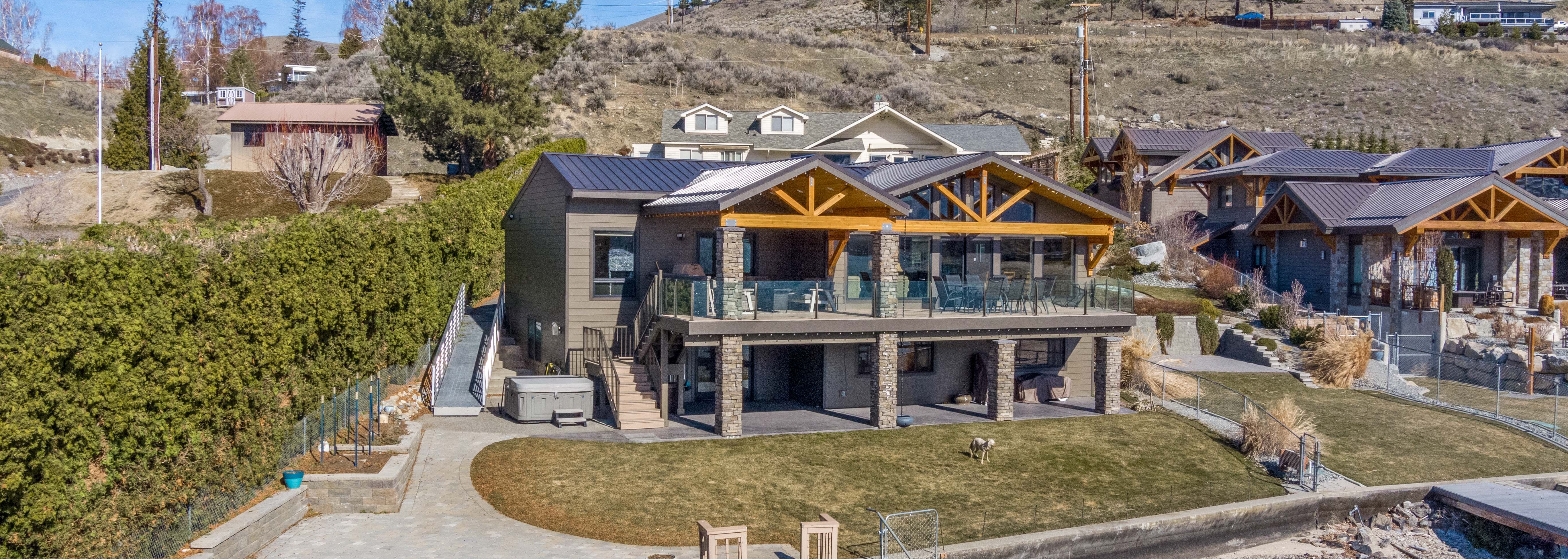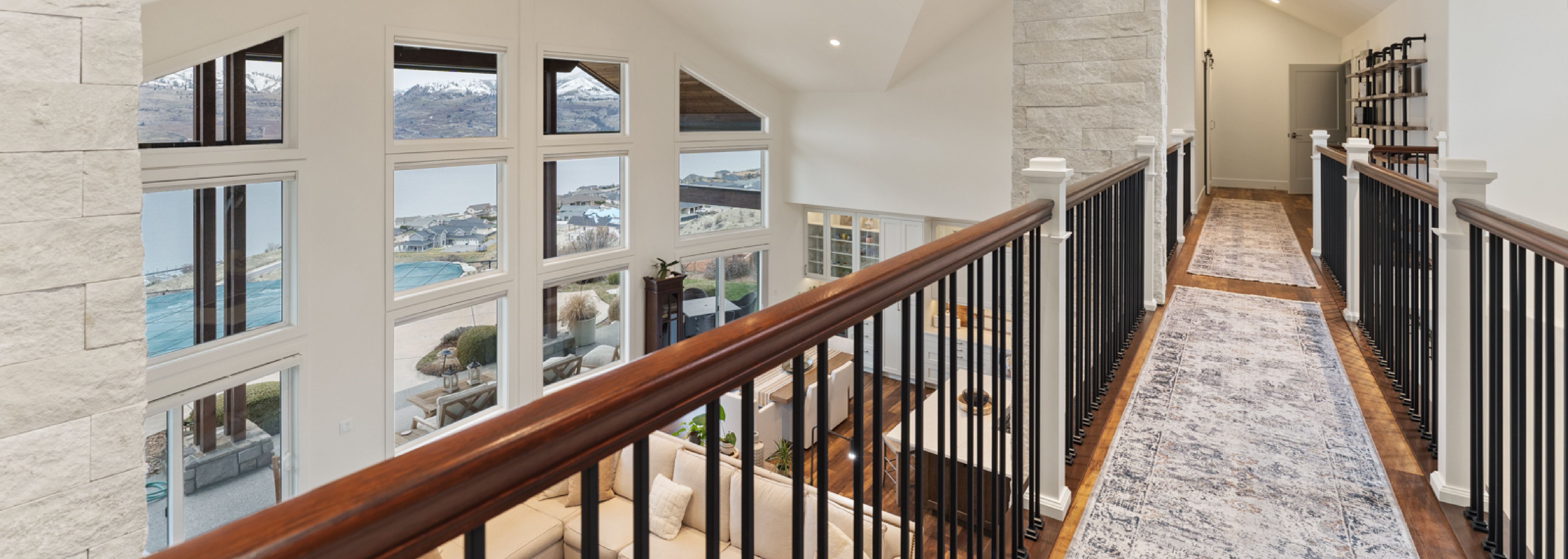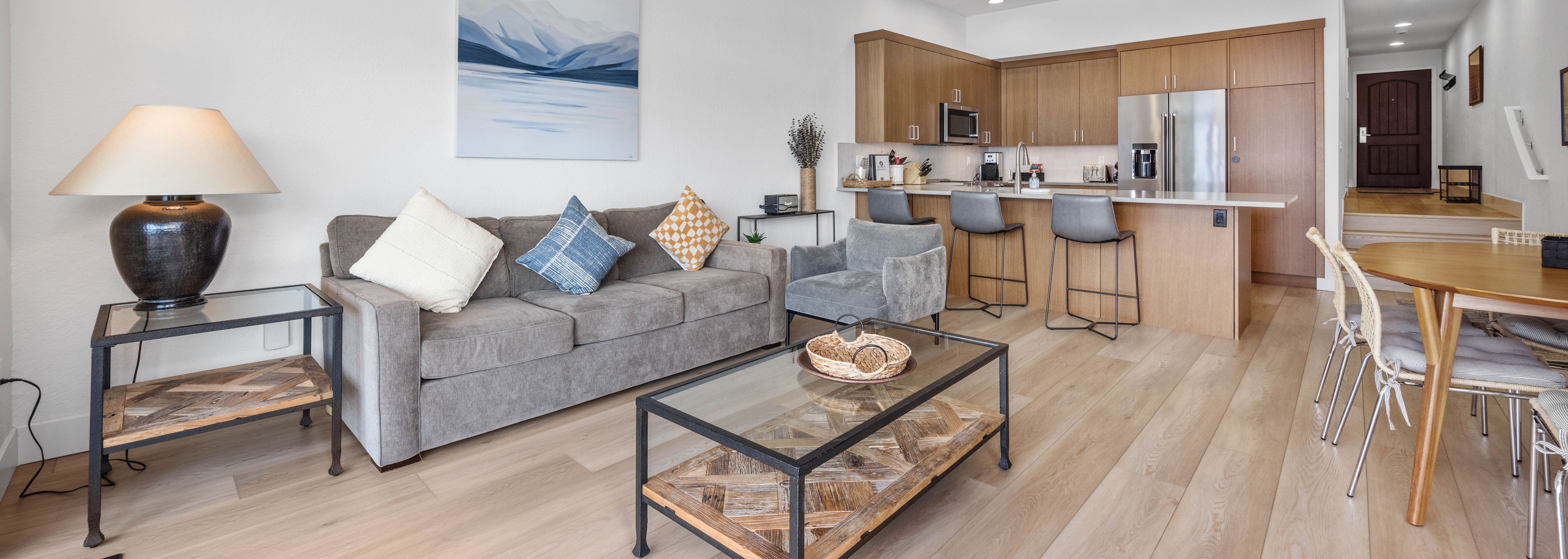
Your home is more than just a building; it’s where your life unfolds. When it no longer fits your lifestyle, a remodel can transform it into a space that feels brand new. But where do you begin? The thought of a major renovation can feel overwhelming, filled with questions about cost, timelines, and finding a trustworthy partner.
We're committed to making this process clear and collaborative. At Apex, we believe a successful remodel is built on a foundation of trust and a shared vision. Together, we can navigate every step, ensuring the journey is as rewarding as the final result. This guide is our first step in that partnership, created to demystify the process and empower you with the knowledge to bring your dream home to life.
Here's what we'll explore together:
- Turning your vision into a concrete plan
- Understanding and managing your budget
- Choosing the right project delivery model
- Navigating timelines, permits, and selections
- Knowing what to expect during construction
- Ensuring quality from start to finish

Planning Your Vision: The Foundation of a Great Remodel
Every successful project starts with a clear vision. Before you can think about materials or timelines, you need to define what you want to achieve. This is the exciting part where you get to dream, but it's also a crucial phase for setting practical goals. We believe this initial collaboration is where the best projects are born.
Start by asking yourself key questions:
- What isn’t working in my current space? Is it a cramped kitchen, an outdated bathroom, or a lack of functional living area?
- How do I want to feel in my new space? Are you aiming for a calm, spa-like retreat, a vibrant hub for entertaining, or a highly functional family-friendly zone?
- What are my absolute must-haves? Think about non-negotiable features, like a kitchen island, a walk-in shower, or more natural light.
- What is my "wish list"? These are the features you’d love to have if the budget and timeline allow, such as heated floors or custom cabinetry.
To help solidify your vision, we recommend creating a "mood board" or inspiration folder. Gather images from design websites, magazines, and social media that capture the look and feel you're aiming for. This visual guide becomes an invaluable tool for communicating your aesthetic to your building partner.

The Big Question: Budgeting and Understanding Costs
A realistic budget is the backbone of your remodel. It guides decisions, prevents surprises, and ensures your project stays on track without financial strain. We're dedicated to transparency in budgeting, helping you understand every cost so you can make informed choices with confidence.
Key Cost Drivers in a Remodel
Several factors influence the final cost of a project. Understanding them helps you see where your money is going.
- Scope & Scale: The size of the remodel is the biggest factor. A full kitchen gut-and-remodel will cost significantly more than a simple bathroom refresh. Adding square footage is more complex and expensive than reconfiguring an existing layout.
- Materials & Finishes: The selections you make have a major impact. Custom cabinets, high-end stone countertops, and luxury vinyl plank flooring cost more than stock options or standard-grade materials.
- Structural Changes: Moving walls, altering plumbing lines, or making changes to the electrical system require skilled labor and often additional permits, increasing costs.
- Permits & Fees: Most significant remodels require permits to ensure the work meets local building codes for safety. These fees vary by location and project scope.
- Labor: The expertise of your build team—from carpenters and electricians to plumbers and painters—is a critical part of your investment.
Creating a Realistic Budget
- Start with a Total Figure: Determine the maximum amount you are comfortable investing in your remodel.
- Allocate Funds: A good rule of thumb is to allocate 80-90% of your total budget to the known costs of design, labor, and materials.
- Set Aside a Contingency: Always reserve 10-20% of your budget as a contingency fund. This covers unexpected issues that can arise, such as discovering hidden water damage or needing to update old wiring. This supportive step ensures peace of mind.

Choosing Your Path: Design-Build vs. General Contractor
Once you have a vision and a budget, you need to decide how your project will be managed. The two most common models are the traditional general contractor (GC) approach and the integrated design-build method.
- Traditional (GC) Model: In this approach, you hire an architect or designer first to create the plans. Then, you take those plans and "bid them out" to several general contractors, who provide estimates to build the project. You manage two separate contracts—one for design and one for construction.
- Design-Build Model: With this collaborative model, you work with a single firm that handles everything from initial design and planning to construction and final walkthrough. The designer and builder are part of the same team, working together from day one.
At Apex, we champion the design-build model because it creates a seamless and accountable partnership. With one team responsible for the entire project, communication is streamlined, budgets are aligned with design from the start, and potential issues are solved proactively. It transforms the process from a series of handoffs into a unified journey. Explore our approach to the design-build process here.
Timelines and Permits: Mapping the Schedule
A common question we hear is, "How long will my remodel take?" The answer depends heavily on project scope, permit approvals, and material availability. A clear timeline, established early on, is essential for managing expectations.
A typical remodel timeline includes these phases:
- Design & Planning (4-12 weeks): Developing the concept, creating detailed drawings, and making initial selections.
- Permitting (4-16 weeks): Submitting plans to your local building department for review and approval. This can be one of the most variable parts of the schedule.
- Construction (8 weeks to 6+ months): The active building phase, from demolition to final finishes. A bathroom remodel may take a couple of months, while a whole-home renovation could take much longer.
- Final Touches (1-2 weeks): The "punch list" phase, where your builder addresses any final adjustments or touch-ups.
Working with an experienced partner helps you navigate the permitting process smoothly and build a realistic schedule that accounts for each of these stages.
Selections and Scope Creep: Making Smart Decisions
"Selections" refers to all the materials, fixtures, and finishes you choose for your project—from flooring and paint colors to faucets and light fixtures. These choices define your home’s new style but can also be a source of "scope creep," where small additions or upgrades cause the budget and timeline to expand.
Our team is committed to guiding you through selections with your budget and vision in mind. Here’s how we can work together to manage it:
- Establish a Selections Schedule: Your build partner should provide a timeline for when decisions need to be finalized to keep the project on schedule.
- Prioritize Choices: Decide on the most impactful items first, like cabinetry and countertops, as they often have the longest lead times.
- Document Everything: Keep a detailed record of all selections. Any proposed changes should come with a formal change order that clearly outlines the impact on cost and timeline.
Construction and Beyond: What to Expect When We Build
The construction phase is when your vision physically takes shape. It can be disruptive, but with the right team, it can also be an exciting process to watch. A reliable partner will prioritize clear communication and respect for your home.
Expect your builder to:
- Protect Your Home: Seal off the work area to contain dust and debris.
- Provide Regular Updates: Keep you informed on progress, milestones, and any challenges that arise. We believe in open, consistent communication.
- Manage Subcontractors: Coordinate all specialized trades, from electricians to tile setters, ensuring everyone adheres to the project plan and quality standards.
- Conduct Quality Checks: As we build, we are constantly inspecting the work to ensure it meets our high standards for craftsmanship and durability.
Once construction is complete, we'll conduct a final walkthrough together. This is where we create a "punch list"—a detailed list of any small items that need adjustment. Our commitment doesn't end until every item is checked off and you are completely satisfied with your new space. See examples of our finished work in our portfolio.

Choosing the Right Partner for Your Remodel
Selecting your builder is the most important decision you'll make. You're not just hiring a contractor; you're inviting a team into your home and trusting them with a major investment.
Look for a partner who:
- Has a Proven Track Record: Ask for a portfolio of completed projects and speak with past clients.
- Is Licensed, Bonded, and Insured: This protects you and ensures they operate professionally.
- Communicates Clearly: They should be responsive, transparent, and willing to answer all your questions.
- Shares Your Values: Find a team whose approach to collaboration, quality, and client satisfaction aligns with your own.
Frequently Asked Questions
- How do I know if I need a design-build firm or just a general contractor?
If you need help developing the vision, creating plans, and building the project, a design-build firm offers a cohesive, all-in-one solution. If you already have complete architectural plans, a general contractor may be sufficient. - Is it possible to live in my home during a remodel?
It depends on the scope. For a single-room remodel like a bathroom, it's often possible. For a major kitchen or whole-home renovation, it may be safer and more comfortable to arrange temporary living arrangements. - What is a change order?
A change order is a formal document that details any modification to the original project scope, including the change in cost and its effect on the timeline. It must be signed by both you and your builder before the new work begins. - How can I ensure my project reflects a modern, stylish aesthetic?
Partner with a firm that specializes in contemporary design and can guide you toward materials and layouts that feel fresh and timeless. Inspiration photos are key to communicating your desired style. - What role does sustainability play in a modern remodel?
Eco-friendly choices are becoming standard. This can include using sustainable materials, installing energy-efficient appliances and windows, or improving insulation. These choices can enhance your home’s comfort and may reduce long-term utility costs. - What is a Professional Service Agreement?
It is very difficult, if not impossible to give you an accurate bid for a large job when there are no designs, plans, etc.—YET. A Professional Service Agreement, or a PSA will allow us to create those designs and plans and help you walk through the selection process for materials, fixtures, etc. It also helps us understand your vision for your project, as well as the level of fixtures and finishes you are wanting. We need them because they enable us to give you an accurate, guaranteed lump sum price for your project. PSAs are priced based on the size of the project. If you decide at the end of the PSA that you don’t want to move forward with the project, you still have all of the designs and plans saved for when you are ready. - What is design/build?
Design-build means that all of the key aspects of your project are integrated within a single team—from design to building to warranty. Our inhouse designer and support team will help you create your vision, and project management to see your vision come to life. You only have one contract and one main point of contact which means quick on the fly changes, consistent and complete communications, and keeps things within budget. - Can I continue to live in my home during the remodel?
Remodeling can be dusty and noisy during construction. We do out best to minimize the effects and impacts the process has on you. If you are remodeling a single bathroom or kitchen we can set up a temporary area for you to utilize during the work. If we are touching multiple areas in your home we recommend vacating during construction. If you have no space where you can find peace and quiet, a remodel can get tiresome quickly. - Should I get multiple bids and pick the lowest price?
There are plenty of ways to cut corners to create lower price. Competitive bidding rewards to lowest price and offers absolutely no advantage to good workmanship. We prefer to do things the best way. “Best” means, in our opinion, the most effective combination of price combination of price to performance – getting the most bang for your buck. - How will you finish up the project?
We have a 3 step process where we will 1) walk through the project once we wrap up production with you the customer and identify any items that need attention. 2) at around the three month mark we will send a sheet for you to fill out with anything we may have missed on the initial walk. 3) we will do the same process at 11 months just before the standard 1 year warranty for manufacturer warranty items is up. - Why should I hire a General Contractor, when as the homeowner I can act as my own contractor?
It depends on the size of the project and your personal experience with construction, but many homeowners lack the experience necessary to act as a general contractor for their projects. We also offer a network of connections, so if we call in a Sub-Contractor (Trade Partner), you can be rest assured that they are high quality and not just the only available guy. Being a General Contractor is a job with a very high stress level and a full-time job. If you already have a day job, the level of time management required to be a General Contractor is just not available to you. Many homeowners mistakenly believe that being their own GC is going to save them time and money. You may start out with a project that is going to cost you less than hiring a GC, but it can quickly build. Your time is valuable as is your peace of mind. Why not save both and hire someone who can focus 100% on your project. - Can I buy the materials and just have you install them?
No. We need to be able to control the ordering process to ensure proper material style, size, hardware, and accessories are ordered. We also cannot offer you any warranty on materials we do not supply. It also helps us ensure materials are delivered on time and without damage. - How long is my remodel going to take?
Our team members are often asked how long a residential remodel will take. The answer to that varies depending on the size and complexity of the project. Typically, a whole home remodel which involves the kitchen, at least one bathroom, and other parts of the home takes a minimum of three (3) months from start to completion. Before we start your project, we have a project specialist put together a calendar laying out exactly what to expect and a reliable timeline for the completion of your project. - If the contract is signed, when can you start?
The first question we usually get from our clients after they sign the contract is when can our team start the project. We are excited to start and we know you are as well. There is a sizable amount of planning and organization so that we can successfully execute your project. A good rule of thumb, especially for kitchen remodels, would be six (6) to eight (8) weeks from signing the contract. When there are cabinets involved, the wait time is typically twelve (12) weeks, and we like to visually inspect the cabinets beforehand to make sure there is no damage.
Ready to take the next step? Let’s start the conversation about your home. We are here to listen, guide, and collaborate with you to create a space that you and your family will love for years to come.
